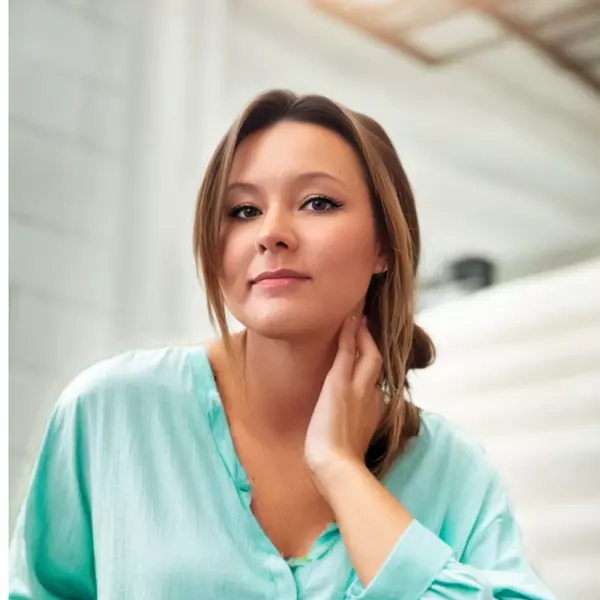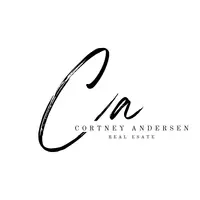$725,000
$725,000
For more information regarding the value of a property, please contact us for a free consultation.
4 Beds
3 Baths
2,380 SqFt
SOLD DATE : 07/19/2024
Key Details
Sold Price $725,000
Property Type Single Family Home
Sub Type Single Family Residence
Listing Status Sold
Purchase Type For Sale
Square Footage 2,380 sqft
Price per Sqft $304
Subdivision Ryen Glenn
MLS Listing ID 393513
Sold Date 07/19/24
Style Tri- Level
Bedrooms 4
Full Baths 3
HOA Fees $18/ann
Abv Grd Liv Area 1,496
Year Built 2019
Annual Tax Amount $5,539
Tax Year 2024
Lot Size 10,001 Sqft
Acres 0.2296
Property Description
Come experience why so many people are calling Ryen Glen home. This exquisite 4-bedroom, 3-bathroom home offers a blend of comfort, style, and functionality. Designed to accommodate modern living, this property boasts two separate living spaces, making it ideal for both intimate family moments and larger social gatherings.
As you step inside, you're greeted by an open and airy floor plan that seamlessly connects the main living areas. The spacious living room features large windows that bathe the room in natural light and provide breathtaking views of the majestic mountains. The adjoining dining area flows effortlessly into a well-appointed kitchen.
The master suite is a true sanctuary, offering a peaceful retreat with its generous size, walk-in closet, and a luxurious en-suite bathroom a large walk in shower and dual vanities. Three additional bedrooms provide plenty of space for family members or guests, each thoughtfully designed with comfort in mind.
Additional features of this remarkable home include a laundry room, ample storage throughout, and a two-car garage. The home is situated in a friendly community with easy access to local amenities, schools, and recreational opportunities. With its spacious layout, modern amenities, and picturesque setting, this 4-bedroom, 3-bath home in Ryen Glen is a perfect blend of luxury and practicality, offering a lifestyle of comfort and elegance.
Location
State MT
County Gallatin
Area Belgrade
Direction East or West on Power, North on Dillon, House sits on West side of street
Rooms
Basement Bathroom, Bedroom, Rec/ Family Area
Interior
Interior Features Fireplace, Walk- In Closet(s), Upper Level Primary
Heating Forced Air, Natural Gas
Cooling Ceiling Fan(s)
Flooring Partially Carpeted, Plank, Tile, Vinyl
Fireplaces Type Gas
Fireplace Yes
Window Features Window Coverings
Appliance Dryer, Dishwasher, Disposal, Microwave, Refrigerator, Washer
Exterior
Exterior Feature Concrete Driveway, Sprinkler/ Irrigation, Landscaping
Parking Features Attached, Garage, Garage Door Opener
Garage Spaces 2.0
Garage Description 2.0
Utilities Available Sewer Available, Water Available
Amenities Available Playground, Park, Sidewalks, Trail(s)
Waterfront Description None
View Y/N Yes
Water Access Desc Community/Coop
View Mountain(s)
Roof Type Asphalt, Shingle
Street Surface Paved
Porch Covered, Porch
Building
Lot Description Lawn, Landscaped, Sprinklers In Ground
Entry Level Multi/Split
Builder Name Nistler Homes
Water Community/ Coop
Architectural Style Tri-Level
Level or Stories Multi/Split
New Construction No
Others
Tax ID REG82516
Security Features Heat Detector,Smoke Detector(s)
Acceptable Financing Cash, 3rd Party Financing
Listing Terms Cash, 3rd Party Financing
Financing Conventional
Special Listing Condition Standard
Read Less Info
Want to know what your home might be worth? Contact us for a FREE valuation!

Our team is ready to help you sell your home for the highest possible price ASAP
Bought with Bozeman Real Estate Group

"My job is to find and attract mastery-based agents to the office, protect the culture, and make sure everyone is happy! "






