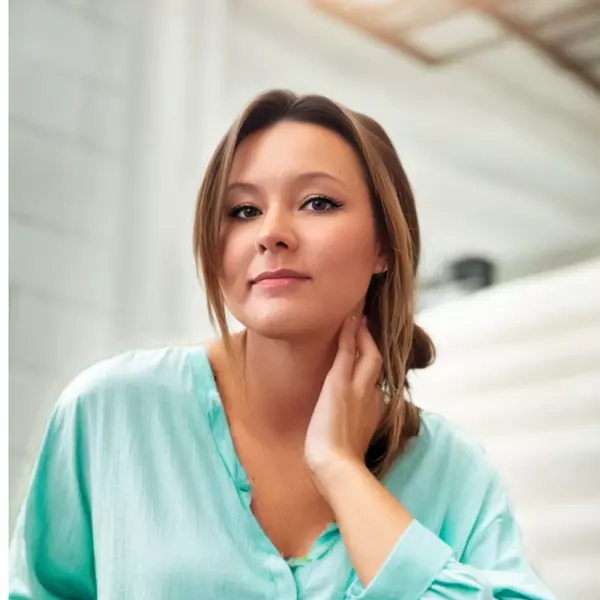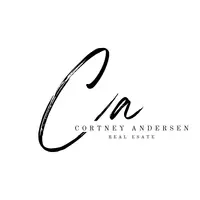$603,000
$600,000
0.5%For more information regarding the value of a property, please contact us for a free consultation.
3 Beds
2 Baths
1,556 SqFt
SOLD DATE : 07/12/2024
Key Details
Sold Price $603,000
Property Type Single Family Home
Sub Type Single Family Residence
Listing Status Sold
Purchase Type For Sale
Square Footage 1,556 sqft
Price per Sqft $387
Subdivision Ryen Glenn
MLS Listing ID 391769
Sold Date 07/12/24
Style Ranch
Bedrooms 3
Full Baths 2
HOA Fees $18/ann
Abv Grd Liv Area 1,556
Year Built 2017
Annual Tax Amount $5,193
Tax Year 2023
Lot Size 10,010 Sqft
Acres 0.2298
Property Description
Welcome to this stunning open-concept home. The heart of the home is the cook's dream kitchen. You will find a center island that allows for ample room to prepare meals, a complete stainless appliance package, and tiled backsplash. The great room is open to the dining area, and a living room with vaulted ceilings. This well-thought-out design is ideal for entertaining or simply relaxing near the gas fireplace. There are 2 bedrooms near the front of the home that share a full bathroom. The primary suite is tucked in the back off the living room and features a walk-in closet and double vanity. You can't go wrong with a 3 3-car garage to store all of your Montana toys and keep your cars and trucks toasty warm in the winter months. All this on a 10,000 sf landscaped lot and just down the street from a 12-acre park!
This single-level home is located in Ryen Glenn Subdivision. Just about 10 minutes from Bozeman and is conveniently located near the airport, shopping, and growing Belgrade's downtown core.
FURNITURE IS NEGOTIABLE.
Location
State MT
County Gallatin
Area Belgrade
Direction Airport Exit North off I-90. Follow the round abouts past the airport on Dry Creek Road. Turn East on Penwell Bridge Rd. Turn South on Ingomar Blvd. Home will be on the west side of the street.
Interior
Interior Features Fireplace, Vaulted Ceiling(s), Walk- In Closet(s), Main Level Primary
Heating Forced Air, Natural Gas
Cooling Ceiling Fan(s)
Flooring Laminate, Partially Carpeted, Tile
Fireplaces Type Gas
Fireplace Yes
Appliance Dryer, Dishwasher, Disposal, Microwave, Range, Refrigerator, Washer
Exterior
Exterior Feature Garden, Sprinkler/ Irrigation, Landscaping
Parking Features Attached, Garage, Garage Door Opener
Garage Spaces 3.0
Garage Description 3.0
Fence Log Fence, Split Rail
Utilities Available Cable Available, Electricity Available, Natural Gas Available, Phone Available, Sewer Available, Water Available
Amenities Available Playground, Park, Sidewalks, Trail(s)
Waterfront Description None
View Y/N Yes
Water Access Desc Public
View Farmland, Mountain(s), Rural, Valley
Roof Type Asphalt, Shingle
Street Surface Paved
Porch Covered, Patio, Porch
Building
Lot Description Lawn, Landscaped, Sprinklers In Ground
Entry Level One
Builder Name Nistler - Builder
Sewer Public Sewer
Water Public
Architectural Style Ranch
Level or Stories One
New Construction No
Others
Pets Allowed Yes
Tax ID REG69756
Ownership Full
Security Features Heat Detector,Smoke Detector(s)
Acceptable Financing Cash, 3rd Party Financing
Listing Terms Cash, 3rd Party Financing
Financing Conventional
Special Listing Condition Standard
Pets Allowed Yes
Read Less Info
Want to know what your home might be worth? Contact us for a FREE valuation!

Our team is ready to help you sell your home for the highest possible price ASAP
Bought with eXp Realty, LLC

"My job is to find and attract mastery-based agents to the office, protect the culture, and make sure everyone is happy! "






