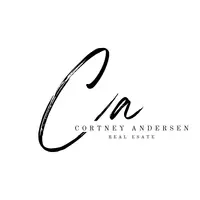$901,000
$899,900
0.1%For more information regarding the value of a property, please contact us for a free consultation.
3 Beds
2 Baths
1,808 SqFt
SOLD DATE : 09/20/2023
Key Details
Sold Price $901,000
Property Type Single Family Home
Sub Type Single Family Residence
Listing Status Sold
Purchase Type For Sale
Square Footage 1,808 sqft
Price per Sqft $498
Subdivision Hyalite Heights
MLS Listing ID 385134
Sold Date 09/20/23
Style Split- Foyer
Bedrooms 3
Full Baths 1
Three Quarter Bath 1
Abv Grd Liv Area 1,184
Year Built 1977
Annual Tax Amount $3,287
Tax Year 2022
Lot Size 0.942 Acres
Acres 0.942
Property Description
Beautiful home with shop available on almost an acre in South Bozeman! The main floor features an open and updated kitchen/ living/ dining area with vaulted ceilings, woodstove, wood floors, new Anderson windows, access to large deck and yard, 2 bedrooms, walk in closet, and full bath. Additional living area with fireplace, 3rd bedroom 3/4 bath, laundry and access to attached 2 car garage on lower level. Don't miss the large fenced yard, newer 32ft X 48ft heated shop with 1/2 bath and 2 roll up doors, additional parking pads, garden area, and RV hookups. This coveted south Bozeman location between town and Gallatin Gateway has light covenants, easy access to trailheads, spectacular views in all directions and more.
Location
State MT
County Gallatin
Area Greater Bozeman Area
Direction South on Wilson from downtown Bozeman, Wilson turns into South 3rd at Kagy and takes a few turns. Head south on South 3rd to Rainbow Rd, West on Rainbow Rd, home is on South side of Rainbow Rd.
Rooms
Basement Bathroom, Bedroom, Daylight, Garage Access, Rec/ Family Area
Interior
Interior Features Fireplace, Vaulted Ceiling(s), Walk- In Closet(s)
Heating Baseboard, Stove, Wood
Cooling None
Flooring Engineered Hardwood, Partially Carpeted
Fireplaces Type Basement, Wood Burning, Wood BurningStove
Fireplace Yes
Appliance Dryer, Dishwasher, Range, Refrigerator, Washer
Laundry In Basement, Laundry Room
Exterior
Exterior Feature Blacktop Driveway, Garden, Gravel Driveway, Sprinkler/ Irrigation, Landscaping
Parking Features Attached, Garage, Basement, Garage Door Opener
Garage Spaces 2.0
Garage Description 2.0
Fence Log Fence, Perimeter, Split Rail, Wire
Utilities Available Natural Gas Available, Septic Available, Water Available
Amenities Available Park
Waterfront Description None
View Y/N Yes
Water Access Desc Well
View Farmland, Mountain(s), Rural, Southern Exposure, Valley
Roof Type Asphalt, Shingle
Street Surface Paved
Porch Deck, Porch
Building
Lot Description Lawn, Landscaped, Sprinklers In Ground
Entry Level Multi/Split
Sewer Septic Tank
Water Well
Architectural Style Split-Foyer
Level or Stories Multi/Split
Additional Building Shed(s), Workshop
New Construction No
Others
Pets Allowed Yes
Tax ID RGG9369
Ownership Full
Acceptable Financing Cash, Owner May Carry, 3rd Party Financing
Listing Terms Cash, Owner May Carry, 3rd Party Financing
Financing 1031 Exchange
Special Listing Condition Standard
Pets Allowed Yes
Read Less Info
Want to know what your home might be worth? Contact us for a FREE valuation!

Our team is ready to help you sell your home for the highest possible price ASAP
Bought with Delger Real Estate
"My job is to find and attract mastery-based agents to the office, protect the culture, and make sure everyone is happy! "






