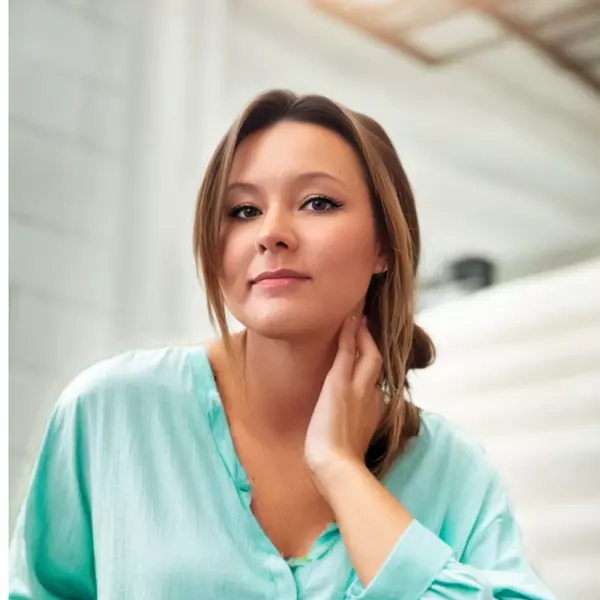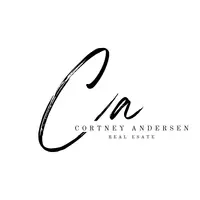
Cortney Andersen
Cortney Anderson Real Estate
homepro.gallatinvalley@cortneyandersen.com +1(406) 599-19902 Beds
3 Baths
1,927 SqFt
2 Beds
3 Baths
1,927 SqFt
Key Details
Property Type Single Family Home
Sub Type Single Family Residence
Listing Status Active
Purchase Type For Sale
Square Footage 1,927 sqft
Price per Sqft $1,398
MLS Listing ID 393736
Bedrooms 2
Full Baths 2
Three Quarter Bath 1
HOA Fees $150/ann
Abv Grd Liv Area 1,598
Year Built 2017
Annual Tax Amount $7,628
Tax Year 2024
Lot Size 20.210 Acres
Acres 20.21
Property Description
Entertainers, take note! Designed with hosting in mind, the open living, kitchen, and dining areas are intentionally appointed to unify the chef and the guests with a high seating area in the kitchen, a designated dining area (adjacent to the wood-burning fireplace,) and defined living room space with vaulted two-story ceilings accented with exposed wood beams. The main level is additionally bathed in natural light and stunning views and provides indoor/outdoor entertaining with a nearly wrapping second-story deck.
Perfectly situated on a twenty-acre homestead, this property was built to serve as a peaceful mountain retreat or could transition to a guest house for a potential future additional home. The septic system is permitted to allow for the addition of a five-bedroom home to complement the existing two-bedroom house. The well was strategically placed on the property to serve both homes efficiently.
Enjoy the benefits of mountain living, including a barrel sauna, wildlife viewing, and breathtaking views, with easy access to Bozeman City, just minutes from your doorstep.
Location
State MT
County Gallatin
Area Greater Bozeman Area
Direction Take Story Mill, and continue straight at LookFar Way bend. Home is the second driveway past the \"private road, turn back now\" sign. Mapping works. Directional located at the driveway entrance, too.
Rooms
Basement Bathroom, Daylight, Garage Access, Walk- Out Access
Interior
Interior Features Walk- In Closet(s), Upper Level Primary
Heating Forced Air, Propane
Cooling Central Air, Ceiling Fan(s)
Fireplaces Type Wood Burning Stove
Fireplace No
Appliance Dryer, Dishwasher, Range, Refrigerator, Washer
Laundry In Basement
Exterior
Exterior Feature Sprinkler/ Irrigation, Landscaping
Parking Features Attached, Garage, Basement, Garage Door Opener
Garage Spaces 3.0
Garage Description 3.0
Utilities Available Electricity Connected, Propane, Septic Available
Waterfront Description Creek
View Y/N Yes
Water Access Desc Well
View Mountain(s), Rural, Southern Exposure, Valley
Roof Type Asphalt, Shingle
Street Surface Gravel
Porch Balcony, Covered, Porch
Building
Lot Description Lawn, Landscaped, Sprinklers In Ground
Entry Level Two
Builder Name Van Bryan Studio Architects
Sewer Septic Tank
Water Well
Level or Stories Two
New Construction No
Others
Pets Allowed Yes
Tax ID RFH43022
Ownership Full
Security Features Heat Detector,Smoke Detector(s)
Acceptable Financing Cash, 3rd Party Financing
Listing Terms Cash, 3rd Party Financing
Special Listing Condition None
Pets Allowed Yes

"My job is to find and attract mastery-based agents to the office, protect the culture, and make sure everyone is happy! "






