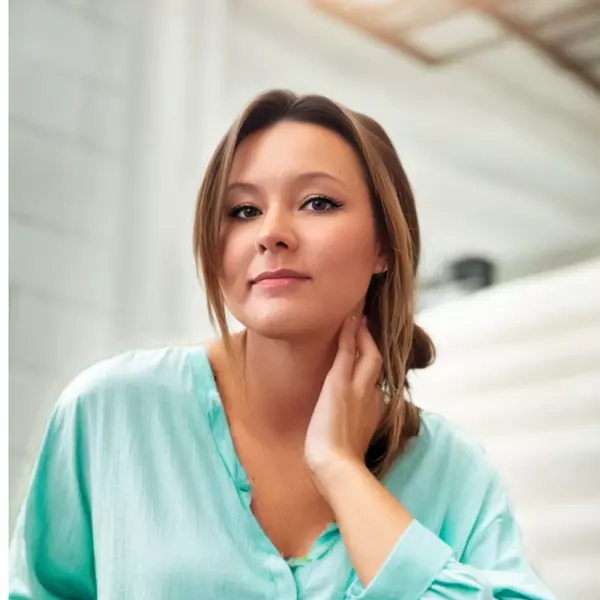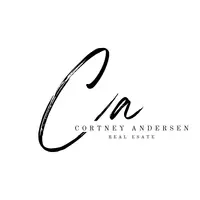$1,823,600
$1,950,000
6.5%For more information regarding the value of a property, please contact us for a free consultation.
4 Beds
3 Baths
3,208 SqFt
SOLD DATE : 10/31/2025
Key Details
Sold Price $1,823,600
Property Type Single Family Home
Sub Type Single Family Residence
Listing Status Sold
Purchase Type For Sale
Square Footage 3,208 sqft
Price per Sqft $568
Subdivision Cedar Meadows
MLS Listing ID 405636
Sold Date 10/31/25
Style Custom
Bedrooms 4
Full Baths 3
Abv Grd Liv Area 1,604
Year Built 1984
Annual Tax Amount $6,570
Tax Year 2024
Lot Size 10.040 Acres
Acres 10.04
Property Sub-Type Single Family Residence
Property Description
Welcome to your perfect Montana retreat! This 4-bedroom, 3-bathroom home offers 3,200 sq. ft. of thoughtfully designed living space. Originally built in 1984, the property has been professionally remodeled throughout, giving it the feel of a brand-new home while maintaining timeless character.
Set on 10 private acres, this property is ideal for those who value both comfort and country living. The home features spacious living areas, modern finishes, and even a private sauna for relaxation.
Outdoors, you'll find everything you need for a self-sufficient lifestyle or simply to enjoy wide-open spaces. Highlights include a fully fenced fruit orchard, a fenced greenhouse and garden area, a chicken coop, and a 4-bay shop with cement floors— perfect for storage, projects, or equipment.
This property truly offers it all: space, beauty, functionality, and modern updates. Whether you're looking for a family home, hobby farm, or peaceful getaway, this one checks every box.
Location
State MT
County Gallatin
Area Greater Manhattan
Direction From Belgrade - Head West on Amsterdam Rd for 4.2 miles, turn right onto W Cedar Meadows for .3 miles. Home is on the left
Rooms
Basement Bathroom, Bedroom, Rec/ Family Area
Interior
Interior Features Fireplace, Vaulted Ceiling(s), Walk- In Closet(s), Wood Burning Stove, Window Treatments
Heating Electric, Forced Air, Stove, Wood
Cooling Central Air
Flooring Hardwood, Partially Carpeted
Fireplaces Type Basement, Gas, Wood Burning Stove
Fireplace Yes
Window Features Window Coverings
Appliance Dryer, Dishwasher, Disposal, Microwave, Range, Refrigerator, Water Softener, Washer, Some Gas Appliances, Stove
Exterior
Exterior Feature Blacktop Driveway, Garden, Landscaping
Parking Features Attached, Garage, Garage Door Opener
Garage Spaces 2.0
Garage Description 2.0
Utilities Available Natural Gas Available, Septic Available, Water Available
Waterfront Description None
View Y/N Yes
Water Access Desc Well
View Meadow, Mountain(s), Trees/ Woods
Roof Type Asphalt, Shingle
Street Surface Paved
Porch Balcony, Covered, Deck, Patio, Porch
Building
Lot Description Lawn, Landscaped
Entry Level One
Sewer Septic Tank
Water Well
Architectural Style Custom
Level or Stories One
Additional Building Greenhouse, Poultry Coop, Workshop
New Construction No
Others
Pets Allowed Yes
Tax ID RFF19724
Ownership Full
Security Features Heat Detector,Smoke Detector(s)
Acceptable Financing Cash, 3rd Party Financing
Listing Terms Cash, 3rd Party Financing
Financing Other
Special Listing Condition Standard
Pets Allowed Yes
Read Less Info
Want to know what your home might be worth? Contact us for a FREE valuation!

Our team is ready to help you sell your home for the highest possible price ASAP
Bought with Savage Real Estate Group

"My job is to find and attract mastery-based agents to the office, protect the culture, and make sure everyone is happy! "




