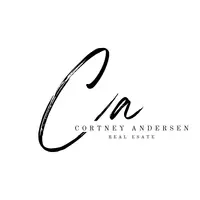$601,400
$599,900
0.3%For more information regarding the value of a property, please contact us for a free consultation.
3 Beds
2 Baths
2,202 SqFt
SOLD DATE : 04/01/2025
Key Details
Sold Price $601,400
Property Type Single Family Home
Sub Type Single Family Residence
Listing Status Sold
Purchase Type For Sale
Square Footage 2,202 sqft
Price per Sqft $273
Subdivision Meadowlark Ranch
MLS Listing ID 398264
Sold Date 04/01/25
Bedrooms 3
Full Baths 2
Construction Status Under Construction
HOA Fees $25/qua
Abv Grd Liv Area 1,494
Year Built 2025
Tax Year 2024
Lot Size 10,005 Sqft
Acres 0.2297
Property Sub-Type Single Family Residence
Property Description
An inviting front porch leads you into this gorgeous new construction home in the Meadowlark Ranch Subdivision. As you enter through the front door you will discover an open concept living, dining, and kitchen area. The kitchen boasts ample storage, including a generous corner pantry and a spacious island. Upstairs, the primary suite features a large walk-in closet and a private bath with dual sinks. Across the hall from the primary suite, there are two additional bedrooms and one bathroom. The laundry room is conveniently located in the hallway upstairs. Room to grow in the unfinished lower level, finish yourself or ask builder for pricing. Bring your toys!! Spacious 3-car garage. Spend the warm summer days on your covered front porch enjoying the big Montana sky! There is still time to customize your finishes. Call today! Home is under construction. Pictures are of like home with like finishes. Inquire for actual finishes.
Location
State MT
County Gallatin
Area Belgrade
Direction From Frontage Rd, just to the southeast of the airport, turn onto Airport Rd heading Northeast, Follow until you reach Tubb Rd and turn left. Tubb Rd until east Baseline rd turn right
Interior
Interior Features Upper Level Primary
Heating Forced Air
Cooling Central Air
Fireplace No
Exterior
Parking Features Attached, Garage
Garage Spaces 3.0
Garage Description 3.0
Utilities Available Electricity Available, Sewer Available, Water Available
Waterfront Description None
Water Access Desc Public
Roof Type Shingle
Building
Entry Level Multi/Split
Builder Name Infinity Home
Sewer Public Sewer
Water Public
Level or Stories Multi/Split
New Construction Yes
Construction Status Under Construction
Others
Tax ID 00REG87084
Acceptable Financing Cash, 3rd Party Financing
Listing Terms Cash, 3rd Party Financing
Financing Conventional
Special Listing Condition Standard
Read Less Info
Want to know what your home might be worth? Contact us for a FREE valuation!

Our team is ready to help you sell your home for the highest possible price ASAP
Bought with RE/MAX Legacy
"My job is to find and attract mastery-based agents to the office, protect the culture, and make sure everyone is happy! "






