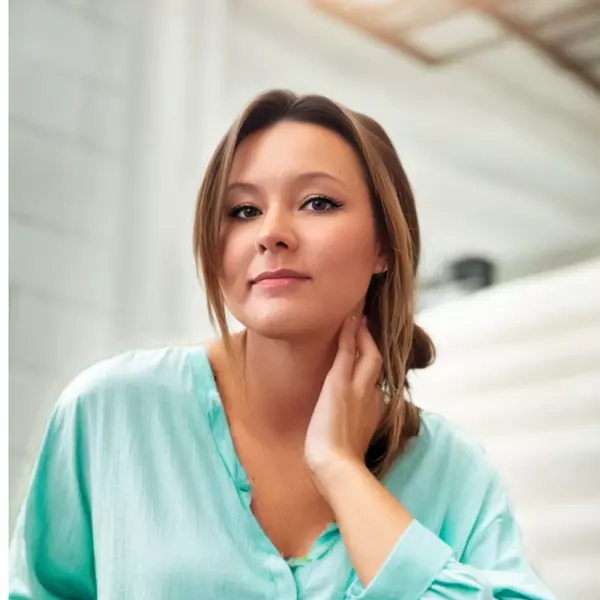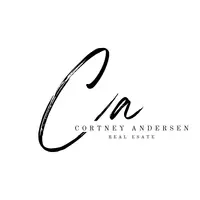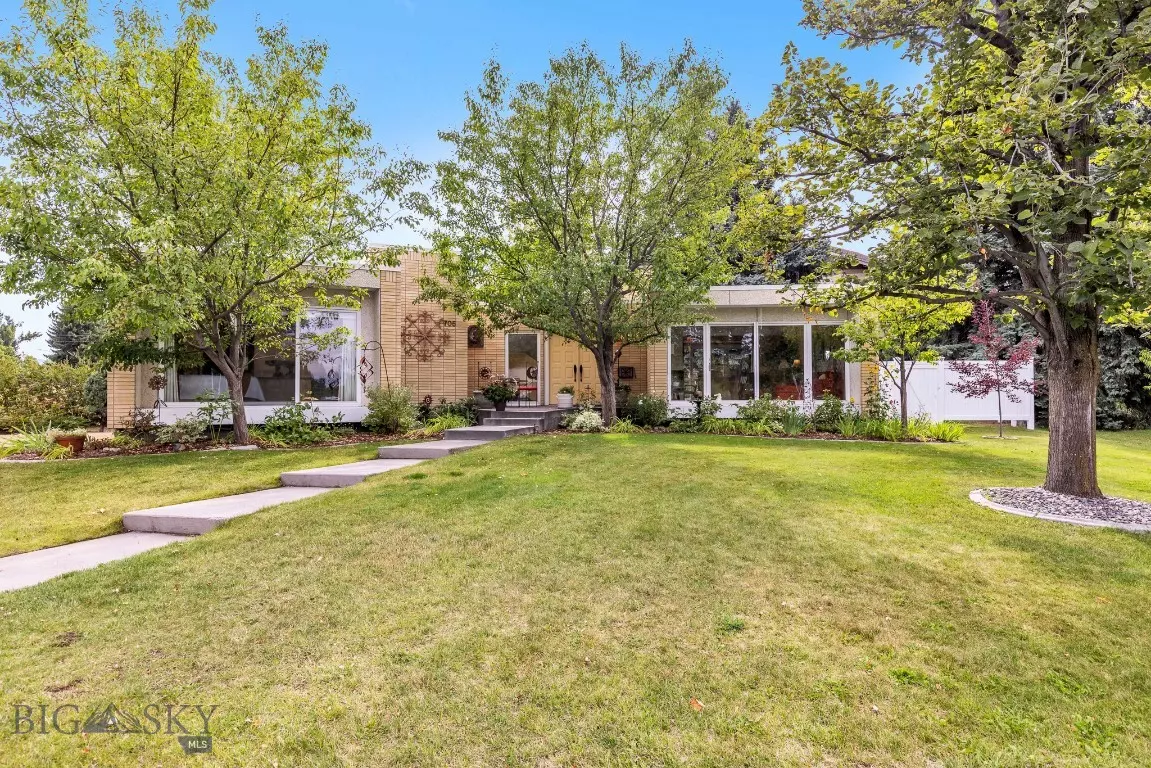$815,000
$825,000
1.2%For more information regarding the value of a property, please contact us for a free consultation.
3 Beds
3 Baths
2,697 SqFt
SOLD DATE : 12/19/2024
Key Details
Sold Price $815,000
Property Type Single Family Home
Sub Type Single Family Residence
Listing Status Sold
Purchase Type For Sale
Square Footage 2,697 sqft
Price per Sqft $302
Subdivision Maple Terrace
MLS Listing ID 389709
Sold Date 12/19/24
Style Custom
Bedrooms 3
Half Baths 1
Three Quarter Bath 2
Abv Grd Liv Area 1,731
Year Built 1972
Annual Tax Amount $4,995
Tax Year 2023
Lot Size 0.386 Acres
Acres 0.3865
Property Description
A Rare Opportunity to Own One of Bozeman's Most Unique Mid-Century Modern Gems! Located just moments from downtown Bozeman, this one-of-a-kind home perfectly blends modern elegance with classic design. The timeless brick façade is framed by mature trees and lush landscaping, while expansive windows invite natural light throughout. Upon entering, you're greeted by sleek Italian tile and an open-concept living and dining area.
The living room features Venetian plaster walls, with a stunning three-sided fireplace as the centerpiece. Floor-to-ceiling retractable sliding doors seamlessly connect indoor and outdoor living. The dining room opens to a private yard with a Trex deck.
The gourmet kitchen overlooks the landscaped backyard and features custom McPhie maple cabinets, granite and Corian countertops, and a tumbled marble backsplash. The aged cherry bar top, seating up to six, is ideal for entertaining. Italian tile flows throughout the space, adding Old World charm. A professional six-burner range with both gas and electric ovens makes cooking easy. Recent upgrades include a new refrigerator and Miele dishwasher. Step out onto a covered porch for outdoor dining.
The primary en suite is a retreat, featuring a large 3/4 bathroom with maple cabinets, dual sinks, radiant floor heating, a walk-in shower with custom tile, and a spacious walk-in closet. Retractable floor-to-ceiling doors in the bedroom enhance the indoor-outdoor experience. Down the hall is a 1/2 bathroom and a large laundry room.
Head downstairs to a cozy family room with a wood-burning fireplace, perfect for gatherings. This level offers two guest bedrooms, each with egress windows, and a 3/4 bathroom with a custom tile shower surround. Additional features include ample storage, a 500-bottle temperature-controlled wine closet, and walk-out access to the backyard.
Other highlights include an attached three-car garage, surround sound speakers inside and out, programmable lights with dimmers, custom iron railings, and much more.
Don't miss your chance to own this incredible mid-century modern treasure in one of Bozeman's most desirable locations!
Location
State MT
County Gallatin
Area Bozeman City Limits
Direction From Durston turn north on 17th, left on Terrace, then left on Blackmore Place.
Rooms
Basement Bathroom, Bedroom, Egress Windows, Garage Access, Rec/ Family Area, Walk- Out Access
Interior
Interior Features Fireplace, Vaulted Ceiling(s), Walk- In Closet(s), Main Level Primary
Heating Forced Air, Natural Gas, Radiant Floor
Cooling Central Air, Ceiling Fan(s)
Flooring Partially Carpeted, Tile
Fireplaces Type Basement, Gas, Wood Burning
Fireplace Yes
Window Features Window Coverings
Appliance Built-In Oven, Cooktop, Dryer, Dishwasher, Disposal, Microwave, Range, Refrigerator, Washer
Exterior
Exterior Feature Concrete Driveway, Sprinkler/ Irrigation, Landscaping
Parking Features Attached, Garage, Basement, Garage Door Opener
Garage Spaces 3.0
Garage Description 3.0
Fence Log Fence, Split Rail
Utilities Available Natural Gas Available, Sewer Available, Water Available
Waterfront Description None
Water Access Desc Public
Porch Covered, Deck, Patio, Porch
Building
Lot Description Lawn, Landscaped, Sprinklers In Ground
Entry Level One
Sewer Public Sewer
Water Public
Architectural Style Custom
Level or Stories One
New Construction No
Others
Tax ID RGG3235
Security Features Heat Detector,Smoke Detector(s)
Acceptable Financing Cash, 3rd Party Financing
Listing Terms Cash, 3rd Party Financing
Financing Conventional
Special Listing Condition Standard
Read Less Info
Want to know what your home might be worth? Contact us for a FREE valuation!

Our team is ready to help you sell your home for the highest possible price ASAP
Bought with Vellinga Real Estate

"My job is to find and attract mastery-based agents to the office, protect the culture, and make sure everyone is happy! "






