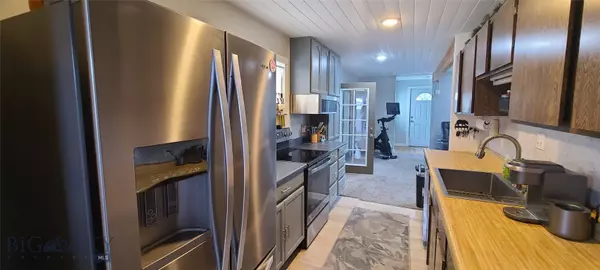$298,000
$329,000
9.4%For more information regarding the value of a property, please contact us for a free consultation.
3 Beds
1 Bath
1,239 SqFt
SOLD DATE : 11/27/2024
Key Details
Sold Price $298,000
Property Type Single Family Home
Sub Type Single Family Residence
Listing Status Sold
Purchase Type For Sale
Square Footage 1,239 sqft
Price per Sqft $240
Subdivision West Park Addition
MLS Listing ID 396694
Sold Date 11/27/24
Style Cape Cod
Bedrooms 3
Full Baths 1
Abv Grd Liv Area 1,239
Year Built 1930
Annual Tax Amount $1,621
Tax Year 2023
Property Description
Wonderfully charming family home offering 2 city lots on a quiet street, perfect for taking walks, playing outside or riding bikes. This property is also close to the YMCA, fishing pond, and hiking/biking trails. Along with great curb appeal, this home offers so many desirable features inside including warm wood beams on the ceiling, tasteful shiplap wall features, gorgeous ceilings w/ recessed lighting, french doors, and a remodeled, well appointed kitchen with new stainless appliances. The main floor boasts an open concept living/dining/kitchen with a large wood burning stove to enjoy large gatherings on those chilly Montana evenings. The spacious primary bedroom w/ walk-in closet, and oversized 2nd bedroom are downstairs as well as the updated full bathroom. Moving up the lighted staircase to the second floor, you will find more amazing wood work on the ceilings and a super functional and generously sized upstairs bonus living area and the third bedroom. There are windows upstairs offering tons of natural light while also enjoying cool evening breezes. The upstairs bedroom also has a window ac unit making warmer summer temps more comfortable. There is a laundry room/mudroom off of the kitchen that leads to a very large, attractively fenced backyard with green lawns, room for toys, playground equipment, large bbq gatherings on the patio and plenty of room for your four legged animals. The home has updated wiring, plumbing, new water heater, and a new furnace ready for installation. Outside, the 576 sf double car garage offers convenience and protection on those snowy mornings. There is a wood burning stove in the garage as well to heat up the space while working on your car or other projects. Additionally, there are two more uncovered parking spaces next to the garage. Out front, there is a lush lawn, mature trees, flower bed, and a quaint stone path leading to the backyard. Finally, the front Trex deck is a perfect spot to have your morning coffee, visit with friends & family, or watch the colorful evening sunset on this quiet street. This property will welcome you home each and every day. It is remarkably lovely inside and out. Come see it for yourself, it won't last long!
Location
State MT
County Beaverhead
Community Public Transportation
Area Madison/Beaverhead/Jefferson
Direction From Downtown Dillon on Montana St, turn west onto W. Bannack, turn south onto S. Argenta, & turn west onto W. Glendale. Property is on the right.
Rooms
Basement Crawl Space
Interior
Interior Features Walk- In Closet(s), Main Level Primary
Heating Forced Air, Natural Gas, Wood
Cooling Ceiling Fan(s), Wall/ Window Unit(s)
Flooring Laminate, Partially Carpeted
Fireplaces Type Wood Burning Stove
Fireplace No
Appliance Dryer, Dishwasher, Disposal, Microwave, Range, Refrigerator, Washer
Exterior
Exterior Feature Garden, Landscaping
Parking Features Detached, Garage
Garage Spaces 2.0
Garage Description 2.0
Fence Log Fence, Split Rail
Community Features Public Transportation
Utilities Available Cable Available, Electricity Connected, Natural Gas Available, Phone Available, Sewer Available, Water Available
Amenities Available Clubhouse, Fitness Center, Golf Course, Park, Sidewalks, Trail(s), Water
Waterfront Description None
Water Access Desc Public
View Southern Exposure, Trees/ Woods
Roof Type Asphalt, Shingle
Street Surface Paved
Porch Deck, Patio, Porch
Building
Lot Description Lawn, Landscaped
Entry Level Two
Sewer Public Sewer
Water Public
Architectural Style Cape Cod
Level or Stories Two
New Construction No
Others
Pets Allowed Yes
Tax ID 0000401407
Security Features Carbon Monoxide Detector(s),Heat Detector,Smoke Detector(s),Security Lights
Acceptable Financing Assumable, Cash, 3rd Party Financing
Listing Terms Assumable, Cash, 3rd Party Financing
Financing FHA
Special Listing Condition Standard
Pets Allowed Yes
Read Less Info
Want to know what your home might be worth? Contact us for a FREE valuation!

Our team is ready to help you sell your home for the highest possible price ASAP
Bought with Best of The West Properties

"My job is to find and attract mastery-based agents to the office, protect the culture, and make sure everyone is happy! "






