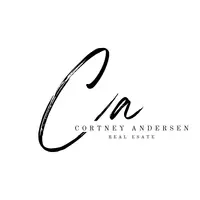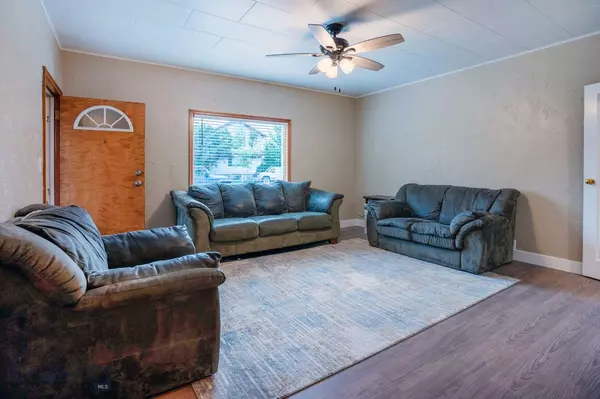$315,000
$330,000
4.5%For more information regarding the value of a property, please contact us for a free consultation.
2 Beds
2 Baths
1,064 SqFt
SOLD DATE : 10/18/2024
Key Details
Sold Price $315,000
Property Type Single Family Home
Sub Type Single Family Residence
Listing Status Sold
Purchase Type For Sale
Square Footage 1,064 sqft
Price per Sqft $296
Subdivision Townsend Original Plat
MLS Listing ID 390496
Sold Date 10/18/24
Bedrooms 2
Full Baths 2
Abv Grd Liv Area 1,064
Year Built 1925
Annual Tax Amount $950
Tax Year 2023
Lot Size 0.326 Acres
Acres 0.326
Property Description
Welcome to 314 S. Spruce St., Townsend, MT 59644 – a beautifully remodeled gem that perfectly blends modern convenience with cozy charm. This stunning 2-bedroom, 2-bath home With a bonus room/office boasts a brand-new kitchen featuring high-end appliances and stylish finishes, making it a chef's dream. Every detail has been thoughtfully upgraded, including a new pellet stove heater to ensure year-round comfort. Situated on two city lots, the property includes a garage and a storage shed, providing ample space for all your needs. Located in the heart of Townsend, this home offers a perfect blend of small-town tranquility and easy access to local amenities. Don't miss the chance to own this move-in ready home where everything is brand new and waiting for you.
Location
State MT
County Broadwater
Area Broadwater County
Direction D St. Drive to S Spruce St Turn right onto D St ? 0.1 mi Turn left onto S Spruce St Destination will be on the left
Interior
Heating Propane, Wall Furnace
Cooling None
Flooring Hardwood
Fireplaces Type Pellet Stove
Fireplace Yes
Appliance Dishwasher, Refrigerator
Exterior
Parking Features Detached, Garage
Garage Spaces 1.0
Garage Description 1.0
Fence Chain Link
Utilities Available Electricity Connected, Propane, Sewer Available, Water Available
Waterfront Description None
Water Access Desc Public
Roof Type Asphalt
Street Surface Gravel,Paved
Porch Balcony, Covered, Deck
Building
Entry Level One
Sewer Public Sewer
Water Public
Level or Stories One
New Construction No
Others
Pets Allowed Yes
Tax ID 0007C00091
Ownership Full
Acceptable Financing Cash, 3rd Party Financing
Listing Terms Cash, 3rd Party Financing
Financing Conventional
Special Listing Condition Standard
Pets Allowed Yes
Read Less Info
Want to know what your home might be worth? Contact us for a FREE valuation!

Our team is ready to help you sell your home for the highest possible price ASAP
Bought with eXp Realty, LLC
"My job is to find and attract mastery-based agents to the office, protect the culture, and make sure everyone is happy! "






