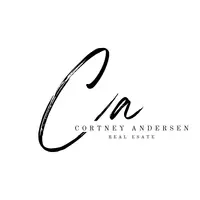$949,900
$949,900
For more information regarding the value of a property, please contact us for a free consultation.
4 Beds
4 Baths
3,325 SqFt
SOLD DATE : 08/09/2024
Key Details
Sold Price $949,900
Property Type Single Family Home
Sub Type Single Family Residence
Listing Status Sold
Purchase Type For Sale
Square Footage 3,325 sqft
Price per Sqft $285
Subdivision Ryen Glenn
MLS Listing ID 392626
Sold Date 08/09/24
Style Custom
Bedrooms 4
Full Baths 3
Half Baths 1
HOA Fees $18/ann
Abv Grd Liv Area 3,325
Year Built 2021
Annual Tax Amount $7,007
Tax Year 2023
Lot Size 0.460 Acres
Acres 0.46
Property Description
Mountain views, single level living, room to grow....this beautiful, custom-built home sits on a spacious lot of nearly 1/2 an acre. Stepping inside, you're greeted by an open-concept living space with high vaulted ceilings and meticulously installed tongue and groove finishes. The living area has a modern wood paneled fireplace and large windows that flood the space with natural light. The kitchen has all quartz countertops, high-end stainless steel appliances, and a large island with full bar seating, which serves as both a functional work space and for casual dining. Nearby, a formal dining area by the patio entrance doors make it the perfect place for formal family dinners and gatherings. The master suite, located on the main floor, offers a private and spacious walk-in closet, en-suite bathroom, and double vanity sinks. All the bedrooms are conveniently on the ground floor as well as the laundry room, which includes an extremely generous amount of built-in storage. The upstairs offers an additional huge bonus space (672 sq ft), with a full bathroom. This space can easily be another bedroom, luxurious office, or common area. Not to be forgotten, is the attached three car heated garage. The outdoors are equally enchanting! The grounds are landscaped with a fully fenced yard and huge garden area with pre-existing plant beds. This home uniquely has 26 solar panels adding an incredible energy resource and power bill reduction. This spacious lot allows for a shop to be build or a gardeners dream space on the south side of the property. An absolute dream home that is move- in ready!
Location
State MT
County Gallatin
Area Belgrade
Direction W on Frontage Rd toward Belgrade. R on Airway Blvd at airport, go around the airport onto Dry Creek Rd, R on Penwell Bridge, R on Roundup, L Silver Circle, R on Dillon Ave, first house on your R.
Rooms
Basement Crawl Space
Interior
Interior Features Fireplace, Vaulted Ceiling(s), Walk- In Closet(s), Main Level Primary
Heating Forced Air, Natural Gas
Cooling Central Air
Flooring Plank, Tile, Vinyl
Fireplaces Type Gas
Fireplace Yes
Appliance Built-In Oven, Double Oven, Dryer, Dishwasher, Disposal, Microwave, Range, Refrigerator, Water Softener, Washer, Some Gas Appliances, Stove
Exterior
Exterior Feature Concrete Driveway, Garden, Sprinkler/ Irrigation, Landscaping
Parking Features Attached, Garage
Garage Spaces 3.0
Garage Description 3.0
Fence Perimeter
Utilities Available Electricity Available, Natural Gas Available, Sewer Available, Water Available
Amenities Available Playground, Park, Sidewalks, Trail(s)
Waterfront Description None
View Y/N Yes
Water Access Desc Public
View Meadow, Mountain(s)
Roof Type Shingle
Street Surface Paved
Porch Patio, Porch
Building
Lot Description Lawn, Landscaped, Sprinklers In Ground
Entry Level Two
Sewer Public Sewer
Water Public
Architectural Style Custom
Level or Stories Two
New Construction No
Others
Pets Allowed Yes
Tax ID REG82514
Ownership Full
Security Features Security System,Carbon Monoxide Detector(s),Heat Detector,Smoke Detector(s)
Acceptable Financing Cash, 3rd Party Financing
Green/Energy Cert Solar
Listing Terms Cash, 3rd Party Financing
Financing Conventional
Special Listing Condition Standard
Pets Allowed Yes
Read Less Info
Want to know what your home might be worth? Contact us for a FREE valuation!

Our team is ready to help you sell your home for the highest possible price ASAP
Bought with Berkshire Hathaway - Bozeman

"My job is to find and attract mastery-based agents to the office, protect the culture, and make sure everyone is happy! "






