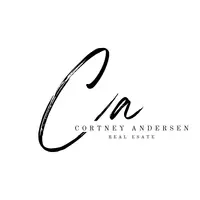$575,000
$569,900
0.9%For more information regarding the value of a property, please contact us for a free consultation.
5 Beds
3 Baths
3,364 SqFt
SOLD DATE : 01/17/2022
Key Details
Sold Price $575,000
Property Type Single Family Home
Sub Type Single Family Residence
Listing Status Sold
Purchase Type For Sale
Square Footage 3,364 sqft
Price per Sqft $170
Subdivision Discovery Vista
MLS Listing ID 365878
Sold Date 01/17/22
Style Ranch
Bedrooms 5
Full Baths 2
Three Quarter Bath 1
HOA Fees $14/ann
Abv Grd Liv Area 1,682
Year Built 2014
Annual Tax Amount $3,214
Tax Year 2021
Lot Size 7,013 Sqft
Acres 0.161
Property Description
While it fits right into the Beautiful neighborhood of Discovery Vista in Historic Livingston, MT - this home is anything but like those around it. At 3,364sqft, it is deceptively Large home that includes 5 bedrooms, 3 bathrooms, large kitchen and living room, 2 car attached garage, a mostly finished basement that can serve as a Den, Family Room, etc... as well as a still unfinished - but framed and wired extra 2 rooms already separated off from the main room downstairs to make into whatever you'd like. The home has already been wired for A/C if the next owners would want to have it installed to work in conjunction with the existing furnace system. Here at 908 Meriwether Dr. you'll find a nice Fenced-In backyard, amazing views of the surrounding mountains, walking trails maintained by Discovery Vista and nearby Parks.
Downtown Livingston is mere minutes away by bike or car so don't miss all this home has to offer.
Location
State MT
County Park
Area Park County
Direction W on Front St. as it bends into Starr Rd. Turn Left on Sun Ave. Turn right on Meriwether Dr the house will be on the Right.
Rooms
Basement Bathroom, Bedroom, Egress Windows, Partially Finished, Rec/ Family Area
Interior
Interior Features Vaulted Ceiling(s), Walk- In Closet(s)
Heating Forced Air, Natural Gas
Cooling Ceiling Fan(s)
Flooring Laminate, Partially Carpeted, Plank, Vinyl
Fireplace No
Window Features Window Coverings
Appliance Dryer, Dishwasher, Microwave, Range, Refrigerator, Washer
Exterior
Exterior Feature Concrete Driveway, Sprinkler/ Irrigation, Landscaping
Parking Features Attached, Garage, Garage Door Opener
Garage Spaces 2.0
Garage Description 2.0
Utilities Available Electricity Available, Natural Gas Available, Sewer Available, Water Available
Amenities Available Park, Sidewalks, Trail(s)
Waterfront Description None
View Y/N Yes
Water Access Desc Public
View Mountain(s), Valley
Roof Type Shingle
Street Surface Paved
Porch Covered, Patio, Porch
Building
Lot Description Lawn, Landscaped, Sprinklers In Ground
Entry Level One
Builder Name Rich Spallone
Sewer Public Sewer
Water Public
Architectural Style Ranch
Level or Stories One
New Construction No
Others
Pets Allowed Yes
Tax ID 0000069718
Security Features Heat Detector,Smoke Detector(s)
Acceptable Financing Cash, 3rd Party Financing
Listing Terms Cash, 3rd Party Financing
Financing Conventional
Special Listing Condition Standard
Pets Allowed Yes
Read Less Info
Want to know what your home might be worth? Contact us for a FREE valuation!

Our team is ready to help you sell your home for the highest possible price ASAP
Bought with Yellowstone Brokers

"My job is to find and attract mastery-based agents to the office, protect the culture, and make sure everyone is happy! "

