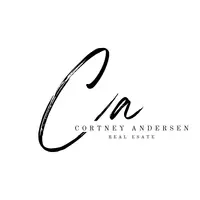$378,000
$399,000
5.3%For more information regarding the value of a property, please contact us for a free consultation.
3 Beds
3 Baths
1,846 SqFt
SOLD DATE : 09/18/2020
Key Details
Sold Price $378,000
Property Type Condo
Sub Type Condominium
Listing Status Sold
Purchase Type For Sale
Square Footage 1,846 sqft
Price per Sqft $204
Subdivision Boulder Creek
MLS Listing ID 346009
Sold Date 09/18/20
Bedrooms 3
Full Baths 2
Half Baths 1
Construction Status Under Construction
HOA Fees $150/mo
Abv Grd Liv Area 1,846
Year Built 2020
Annual Tax Amount $832
Tax Year 2019
Property Description
This well thought out condo is under construction and has many exceptional upgrades. Located at the end of the street with VIEWS of the park and pond from all windows of this condo. On the first floor you'll find a large living, dining and kitchen area. From there you have a half bathe, laundry room and mud room with custom cubbies and a bench to store your personal belongings. You'll then have a private entrance into the 2 car attached garage. Up the stairs to the second level you'll access a study area or flex space and the master bedroom with walk-in closet and master ensuite. Two additional spacious bedrooms with full bathe. This unit will have an outdoor patio with private fencing for privacy. There are many amenities such as the new high school, elementary school and extensive walking trails/parks for your enjoyment. Current Tax amount listed is based on the lot only. There is an additional 486 +/- SQFT of garage space not added on living SQFT.
Location
State MT
County Gallatin
Area Bozeman City Limits
Direction Head West on Oak St all the way past the new High School. Take a left on Abigail and its at the end of the street on the left.
Interior
Interior Features Walk- In Closet(s)
Heating Electric, Forced Air, Natural Gas
Cooling None
Flooring Other, Partially Carpeted, Plank, Vinyl
Fireplace No
Appliance Dishwasher, Disposal, Microwave, Range, Refrigerator
Exterior
Parking Features Attached, Garage, Garage Door Opener
Garage Spaces 2.0
Garage Description 2.0
Utilities Available Cable Available, Electricity Available, Natural Gas Available, High Speed Internet Available, Phone Available, Sewer Available, Water Available
Amenities Available Playground, Park, Sidewalks, Trail(s), Water
Waterfront Description Pond, Seasonal, Stream
View Y/N Yes
Water Access Desc Public
View Lake, Pond, River, Southern Exposure, Creek/ Stream
Roof Type Shingle
Street Surface Paved
Porch Covered, Patio
Building
Entry Level Two
Builder Name HWE AAR
Sewer Public Sewer
Water Public
Level or Stories Two
New Construction Yes
Construction Status Under Construction
Others
Pets Allowed Yes
Tax ID RGG80953
Security Features Heat Detector,Smoke Detector(s)
Acceptable Financing Cash, 3rd Party Financing
Listing Terms Cash, 3rd Party Financing
Financing Conventional
Special Listing Condition Standard
Pets Allowed Yes
Read Less Info
Want to know what your home might be worth? Contact us for a FREE valuation!

Our team is ready to help you sell your home for the highest possible price ASAP
Bought with Coldwell Banker Distinctive Pr

"My job is to find and attract mastery-based agents to the office, protect the culture, and make sure everyone is happy! "






