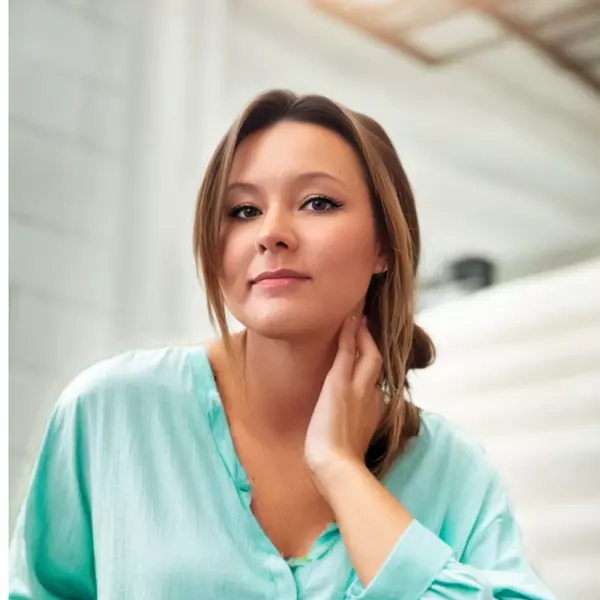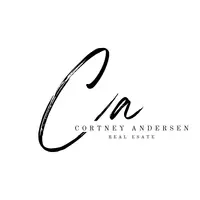$335,000
$335,000
For more information regarding the value of a property, please contact us for a free consultation.
3 Beds
3 Baths
1,664 SqFt
SOLD DATE : 10/15/2020
Key Details
Sold Price $335,000
Property Type Single Family Home
Sub Type Single Family Residence
Listing Status Sold
Purchase Type For Sale
Square Footage 1,664 sqft
Price per Sqft $201
Subdivision Other
MLS Listing ID 350420
Sold Date 10/15/20
Style Custom
Bedrooms 3
Full Baths 3
Abv Grd Liv Area 1,664
Year Built 2019
Annual Tax Amount $885
Tax Year 2019
Lot Size 1.340 Acres
Acres 1.34
Property Description
A DASH OF PANACHE. This residence boasts structural insulated panels using only the most cutting-edge design principles and energy efficient insulation. Other standouts include a metal roof and Diamond Kote siding. Sunlight plays through the home throughout the day from the large windows. A bay window drenches the room with natural light and connects the home with the backyard space. 3 bedroom/ 3 Bathroom home including two en suites with a beautiful blend of modernity with original charm. A beautifully appointed kitchen with sleek cabinetry custom built to the highest standard detailed cabinetry complements the high ceilings and ornate cornices. Elegant countertops and handsome appliances. Here's a home with room to grow including garaging for three vehicles. A high, vaulted ceiling in the living area enhances its spacious look a home designed with functionality in mind. A superbly designed floor plan provides the ultimate in seamless indoor/outdoor living and entertaining.
Location
State MT
County Broadwater
Area Broadwater County
Direction From HWY turn onto Midway Dr. Turn L onto Rhett
Rooms
Basement None
Interior
Heating Baseboard, Electric
Cooling Wall/ Window Unit(s)
Fireplace No
Appliance Dryer, Dishwasher, Range, Refrigerator, Washer
Exterior
Exterior Feature Gravel Driveway
Parking Features Detached, Garage, Garage Door Opener
Garage Spaces 3.0
Garage Description 3.0
Utilities Available Septic Available, Water Available
Waterfront Description None
View Y/N Yes
Water Access Desc Well
View Lake, Pond
Roof Type Metal
Street Surface Dirt
Building
Entry Level One
Builder Name Frost
Sewer Septic Tank
Water Well
Architectural Style Custom
Level or Stories One
New Construction Yes
Others
Tax ID 0007002512
Acceptable Financing Cash, 3rd Party Financing
Listing Terms Cash, 3rd Party Financing
Financing Conventional
Special Listing Condition Standard, Model
Read Less Info
Want to know what your home might be worth? Contact us for a FREE valuation!

Our team is ready to help you sell your home for the highest possible price ASAP
Bought with Non-Member Office
"My job is to find and attract mastery-based agents to the office, protect the culture, and make sure everyone is happy! "

