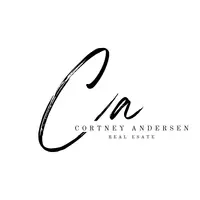3 Beds
3 Baths
1,490 SqFt
3 Beds
3 Baths
1,490 SqFt
Key Details
Property Type Condo
Sub Type Condominium
Listing Status Active
Purchase Type For Sale
Square Footage 1,490 sqft
Price per Sqft $318
Subdivision Westglenn
MLS Listing ID 401684
Bedrooms 3
Full Baths 2
Half Baths 1
HOA Fees $300/mo
Abv Grd Liv Area 1,490
Year Built 2003
Annual Tax Amount $3,510
Tax Year 2024
Property Sub-Type Condominium
Property Description
Come see this charming and meticulously maintained residence that perfectly blends comfort, functionality, and style. Centrally located and positioned across from a park, this inviting home offers three spacious bedrooms, two and a half bathrooms, and 1,490 square feet of thoughtfully designed living space. This property has been lovingly cared for and features a range of quality finishes and improvements that enhance both its aesthetic appeal and livability. Step inside to discover beautiful hardwood and tile flooring that adds warmth and character throughout the main living areas. The cozy gas fireplace serves as a focal point in the living room. The kitchen boasts a new Frigidaire stainless steel refrigerator and stove, solid hickory cabinets with under cabinet lighting, Cambria quartz countertops, and a striking stacked slate backsplash that adds texture and visual interest.
Other improvements include a new hot water heater, new roof in 2023, and new exterior paint.
Each bedroom offers a walk-in closet with additional hallway closets for added storage and convenience. The primary bedroom includes a private ensuite bathroom. Kenmore Elite washer and dryer located on the second floor and are also included. Additional features include a single-car garage providing secure parking and extra storage options, a patio area and spacious back yard. Sellers are motivated. Make this wonderful home yours!
Location
State MT
County Gallatin
Area Bozeman City Limits
Direction West on Babcock, Right on Meriwether, Right on Droulliard
Rooms
Basement Crawl Space
Interior
Interior Features Fireplace, Walk- In Closet(s), Window Treatments, Upper Level Primary
Heating Forced Air, Natural Gas
Cooling None
Flooring Hardwood, Partially Carpeted, Tile
Fireplaces Type Gas
Fireplace Yes
Window Features Window Coverings
Appliance Dryer, Dishwasher, Disposal, Microwave, Range, Refrigerator, Washer
Exterior
Exterior Feature Concrete Driveway, Sprinkler/ Irrigation, Landscaping
Parking Features Attached, Garage, Garage Door Opener
Garage Spaces 1.0
Garage Description 1.0
Utilities Available Natural Gas Available, Sewer Available, Water Available
Water Access Desc Public
Roof Type Asphalt, Shingle
Street Surface Paved
Porch Covered, Patio, Porch
Building
Lot Description Lawn, Landscaped, Sprinklers In Ground
Entry Level Two
Sewer Public Sewer
Water Public
Level or Stories Two
New Construction No
Others
Pets Allowed Yes
HOA Fee Include Insurance,Maintenance Grounds,Sewer,Snow Removal,Water
Tax ID RGG47334
Ownership Full
Acceptable Financing Cash, 1031 Exchange, 3rd Party Financing
Listing Terms Cash, 1031 Exchange, 3rd Party Financing
Special Listing Condition None
Pets Allowed Yes
"My job is to find and attract mastery-based agents to the office, protect the culture, and make sure everyone is happy! "






