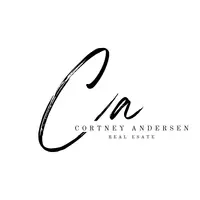3 Beds
2 Baths
1,639 SqFt
3 Beds
2 Baths
1,639 SqFt
Key Details
Property Type Single Family Home
Sub Type Single Family Residence
Listing Status Active
Purchase Type For Sale
Square Footage 1,639 sqft
Price per Sqft $402
Subdivision North Star
MLS Listing ID 400417
Style Ranch
Bedrooms 3
Full Baths 2
HOA Fees $180
Abv Grd Liv Area 1,639
Year Built 2009
Annual Tax Amount $4,121
Tax Year 2024
Lot Size 8,102 Sqft
Acres 0.186
Property Sub-Type Single Family Residence
Property Description
Location
State MT
County Gallatin
Area Greater Bozeman Area
Direction Jackrabbit to Durston, left on Timberline, left onto Shelter Grove
Rooms
Basement None
Interior
Interior Features Fireplace, Vaulted Ceiling(s), Walk- In Closet(s), Window Treatments, Main Level Primary
Heating Forced Air, Natural Gas
Cooling Ceiling Fan(s)
Flooring Laminate, Partially Carpeted
Fireplaces Type Gas
Fireplace Yes
Window Features Window Coverings
Appliance Dryer, Dishwasher, Microwave, Range, Refrigerator, Washer
Exterior
Exterior Feature Concrete Driveway, Sprinkler/ Irrigation, Landscaping
Parking Features Attached, Garage, Garage Door Opener
Garage Spaces 2.0
Garage Description 2.0
Fence Perimeter
Utilities Available Cable Available, Electricity Available, Phone Available, Sewer Available, Water Available
Amenities Available Trail(s)
Waterfront Description None
View Y/N Yes
Water Access Desc Community/Coop
View Mountain(s)
Roof Type Asphalt, Shingle
Street Surface Paved
Porch Deck, Porch
Building
Lot Description Landscaped, Sprinklers In Ground
Entry Level One
Water Community/ Coop
Architectural Style Ranch
Level or Stories One
New Construction No
Others
HOA Fee Include Road Maintenance
Tax ID RGF55096
Ownership Full
Acceptable Financing Cash, 3rd Party Financing
Listing Terms Cash, 3rd Party Financing
Special Listing Condition None
"My job is to find and attract mastery-based agents to the office, protect the culture, and make sure everyone is happy! "






