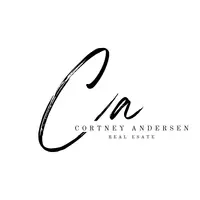4 Beds
3 Baths
2,170 SqFt
4 Beds
3 Baths
2,170 SqFt
Key Details
Property Type Single Family Home
Sub Type Single Family Residence
Listing Status Active
Purchase Type For Sale
Square Footage 2,170 sqft
Price per Sqft $330
Subdivision The Lakes At Valley West
MLS Listing ID 399455
Bedrooms 4
Full Baths 2
Half Baths 1
HOA Fees $160/qua
Abv Grd Liv Area 2,170
Year Built 2019
Annual Tax Amount $5,462
Tax Year 2024
Lot Size 3,497 Sqft
Acres 0.0803
Property Sub-Type Single Family Residence
Property Description
Step inside and enjoy the open-concept living space, where the spacious living room flows seamlessly into the kitchen and dining area. The modern kitchen features sleek white quartz countertops, stainless steel appliances, and ample storage. Gather around the cozy tile-surround fireplace in the living room, perfect for relaxing evenings.
Upstairs, the primary suite is a true retreat, boasting dual vanities, a large tiled walk-in shower, a generous walk-in closet, and a private balcony to take in the fresh Montana air. Three additional bedrooms and a full bath provide plenty of space for family, guests, or a home office. Central A/C ensures year-round comfort.
Located in Bozeman's Lakes at Valley West community, this home offers access only a block away to two stunning lakes totaling 12 acres, walking trails, parks, and breathtaking views of the Bridger, Gallatin, and Madison mountain ranges. A park is planned across the street from the front door in a later phase of Norton Ranch Subdivision. Enjoy the best of Bozeman living with nearby shopping, dining, and outdoor recreation.
Location
State MT
County Gallatin
Area Bozeman City Limits
Direction West on Durston, Left on Laurel Parkway, Right on Vaughn
Interior
Interior Features Fireplace, Walk- In Closet(s), Upper Level Primary
Heating Forced Air, Natural Gas
Cooling Central Air, Ceiling Fan(s)
Flooring Laminate, Partially Carpeted, Tile
Fireplaces Type Gas
Fireplace Yes
Appliance Dishwasher, Disposal, Microwave, Range, Refrigerator
Exterior
Exterior Feature Concrete Driveway, Landscaping
Parking Features Attached, Garage
Garage Spaces 2.0
Garage Description 2.0
Fence Perimeter, Wire
Utilities Available Cable Available, Natural Gas Available, Sewer Available, Water Available
Amenities Available Trail(s)
Waterfront Description None
View Y/N Yes
Water Access Desc Public
View Mountain(s), Southern Exposure
Roof Type Asphalt, Shingle
Street Surface Paved
Porch Balcony, Covered, Patio, Porch
Building
Lot Description Lawn, Landscaped
Entry Level Two
Builder Name Higher Standard Homes
Sewer Public Sewer
Water Public
Level or Stories Two
New Construction No
Others
Pets Allowed Yes
Tax ID RGG82309
Ownership Full
Security Features Heat Detector,Smoke Detector(s)
Acceptable Financing Cash, 3rd Party Financing
Listing Terms Cash, 3rd Party Financing
Special Listing Condition None
Pets Allowed Yes
"My job is to find and attract mastery-based agents to the office, protect the culture, and make sure everyone is happy! "






