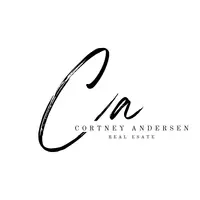4 Beds
4 Baths
3,948 SqFt
4 Beds
4 Baths
3,948 SqFt
Key Details
Property Type Single Family Home
Sub Type Single Family Residence
Listing Status Pending
Purchase Type For Sale
Square Footage 3,948 sqft
Price per Sqft $202
MLS Listing ID 399089
Style Ranch
Bedrooms 4
Full Baths 4
Abv Grd Liv Area 2,448
Year Built 1995
Annual Tax Amount $5,957
Tax Year 2023
Lot Size 3.300 Acres
Acres 3.3
Property Sub-Type Single Family Residence
Property Description
This impressive 6-bedroom (2 nonconforming), 4-bathroom home was thoughtfully designed for comfort and functionality. The newly remodeled kitchen and master bathroom showcase modern farmhouse finishes and attention to detail, elevating the home's appeal. Enjoy meals in the formal dining room, unwind by one of the two fireplaces, or indulge in movie nights in your very own movie room. A spacious game room, including a pool table, adds even more options for entertainment and relaxation, proving this home is perfect for both entertaining and everyday living.
This 3+ acre property also offers outdoor amenities that are sure to impress. A large metal barn and detached garage offer ample storage or workspace, and a chicken coop, goat house, and garden shed cater to those with a passion for sustainable living. Outdoor enthusiasts will appreciate the tennis/basketball court, sand volleyball court, and a peaceful gazebo complete with a hot tub for ultimate relaxation. With plenty of space for all your hobbies and activities, it offers the perfect setting for a lifestyle full of comfort and enjoyment.
Don't miss out on this turnkey property! Appliances stay with home including range, fridge, bar fridge, microwave, dishwasher, and large capacity washer and dryer. Both the kitchen sink and mudroom sinks have garbage disposals. Sellers are open to leaving a few egg laying chickens.
Location
State MT
County Silver Bow
Area Butte And Surrounding Areas
Direction South on Harrison, West on Motor View Road, South on Utah, head up private drive to home, look for sale sign. You can see blue barn on the hill.
Rooms
Basement Bathroom, Daylight, Egress Windows, Rec/ Family Area
Interior
Interior Features Wet Bar, Fireplace, Walk- In Closet(s), Main Level Primary
Heating Baseboard, Radiant Floor, Wall Furnace
Cooling Ceiling Fan(s)
Flooring Laminate, Partially Carpeted, Tile
Fireplaces Type Basement, Gas
Fireplace Yes
Appliance Dryer, Dishwasher, Disposal, Microwave, Range, Refrigerator, Water Softener, Washer
Exterior
Exterior Feature Blacktop Driveway, Garden, Gravel Driveway, Sprinkler/ Irrigation, Landscaping, Play Structure
Parking Features Attached, Detached, Garage, Garage Door Opener
Garage Spaces 4.0
Garage Description 4.0
Fence Invisible, Partial
Utilities Available Natural Gas Available, Septic Available, Water Available
View Y/N Yes
Water Access Desc Well
View Mountain(s)
Street Surface Gravel
Porch Covered, Patio, Porch
Building
Lot Description Lawn, Landscaped, Sprinklers In Ground
Entry Level One
Sewer Septic Tank
Water Well
Architectural Style Ranch
Level or Stories One
Additional Building Shed(s), Gazebo
New Construction No
Others
Tax ID 0001034100
Security Features Security System,Heat Detector,Smoke Detector(s)
Acceptable Financing Cash, 3rd Party Financing
Listing Terms Cash, 3rd Party Financing
Special Listing Condition None
"My job is to find and attract mastery-based agents to the office, protect the culture, and make sure everyone is happy! "






