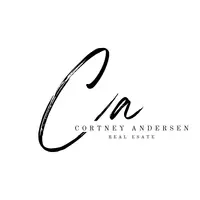4 Beds
3 Baths
3,528 SqFt
4 Beds
3 Baths
3,528 SqFt
Key Details
Property Type Single Family Home
Sub Type Single Family Residence
Listing Status Active
Purchase Type For Sale
Square Footage 3,528 sqft
Price per Sqft $340
MLS Listing ID 398657
Bedrooms 4
Full Baths 2
Half Baths 1
Abv Grd Liv Area 1,764
Year Built 2013
Annual Tax Amount $4,374
Tax Year 2024
Lot Size 6.810 Acres
Acres 6.81
Property Sub-Type Single Family Residence
Property Description
Step into over 3,500 square feet of pure luxury in this custom-built, 4-bedroom, 2.5-bath masterpiece! With vaulted ceilings and expansive windows, you'll bask in breathtaking views from every corner.
The kitchen is a showstopper—designed for entertaining—with a massive island, gleaming granite countertops, and a pantry that dreams are made of! The main-level master suite is a private oasis, boasting a spa-like, walk-in tiled shower, dual vanities, a soaking tub, and a walk-in closet. Plus, step right out to your covered deck for morning coffee or evening relaxation.
The fully finished walk-out basement is perfect for family or guests, featuring a spacious family room, three additional bedrooms, a full bath, and direct access to a patio with a hot tub—your ultimate retreat!
But that's not all—this property is packed with incredible extras!
30x50 Shop: Heated office space for work or hobbies, two 10' overhead doors w/openers.
42x32 Shop: Complete with a 1-bedroom apartment w/its own laundry.
Hay Barn with Tack Room and additional outbuildings, including 2 loafing sheds and a storage shed.
Pens, automatic waterers, underground sprinklers, and a beautifully landscaped yard complete the package.
This property truly has it all and is ready for you to make it your forever home. Call today to schedule your showing—don't let this one slip away!
Location
State MT
County Broadwater
Area Broadwater County
Direction GPS will take you to the property
Rooms
Basement Bathroom, Bedroom, Rec/ Family Area, Walk- Out Access
Interior
Interior Features Vaulted Ceiling(s), Walk- In Closet(s), Main Level Primary
Heating Forced Air, Propane
Cooling Central Air
Fireplace No
Appliance Dryer, Dishwasher, Disposal, Range, Refrigerator, Water Softener, Washer
Exterior
Exterior Feature Gravel Driveway, Sprinkler/ Irrigation
Parking Features Attached, Detached, Garage, Garage Door Opener
Garage Spaces 6.0
Garage Description 6.0
Fence Barbed Wire
Utilities Available Cable Available, Electricity Available, Propane, Septic Available, Water Available
View Y/N Yes
Water Access Desc Well
View Mountain(s), Rural, Trees/ Woods
Roof Type Asphalt
Porch Deck, Patio
Building
Lot Description Adjacent To Public Land, Lawn, Sprinklers In Ground
Entry Level One
Sewer Septic Tank
Water Well
Level or Stories One
Additional Building Corral(s), Guest House, Shed(s)
New Construction No
Others
Pets Allowed Yes
Tax ID 0007000812
Ownership Full
Security Features Carbon Monoxide Detector(s),Heat Detector,Smoke Detector(s)
Acceptable Financing Cash, 3rd Party Financing
Listing Terms Cash, 3rd Party Financing
Special Listing Condition None
Pets Allowed Yes
"My job is to find and attract mastery-based agents to the office, protect the culture, and make sure everyone is happy! "






