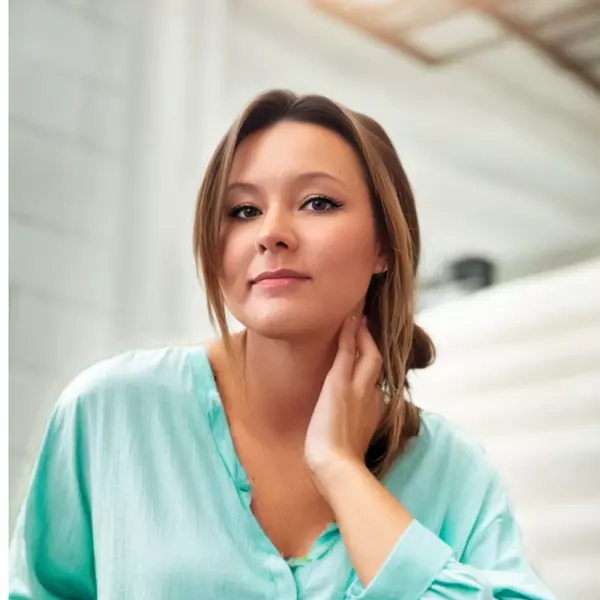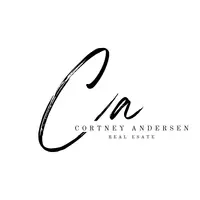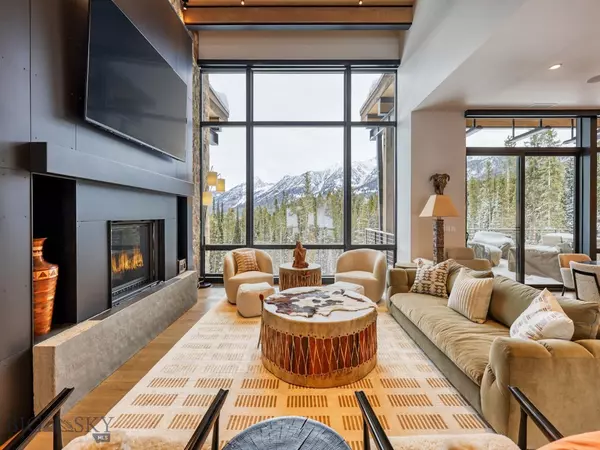
4 Beds
5 Baths
3,413 SqFt
4 Beds
5 Baths
3,413 SqFt
OPEN HOUSE
Sun Dec 22, 12:00pm - 5:00pm
Mon Dec 23, 12:00pm - 5:00pm
Tue Dec 24, 9:00am - 12:00pm
Key Details
Property Type Condo
Sub Type Condominium
Listing Status Active
Purchase Type For Sale
Square Footage 3,413 sqft
Price per Sqft $2,343
Subdivision Jack Creek Cabins
MLS Listing ID 398221
Bedrooms 4
Full Baths 4
Half Baths 1
HOA Fees $2,564/qua
Abv Grd Liv Area 1,778
Year Built 2023
Annual Tax Amount $15,489
Tax Year 2024
Property Description
Owner's upgrades include a steam shower in primary suite, glass wall for extra/bunk room, Wolf speed oven, wine fridge and sink in wet bar, automated shades and lights by SAV. This home is offered fully furnished, turn key. It's also a short term rental and you're welcome to continue to keep it all to yourself. A Moonlight Basin membership is required with purchase.
Location
State MT
County Madison
Area Greater Big Sky
Direction From Town Center head W on 64 to Moonlight Basin, right at the traffic circle towards Madison Base. After the stop sign/light at LakeLodge the entrance to Jack Creek Cabins is your next right.
Rooms
Basement Bathroom, Bedroom, Daylight, Walk- Out Access
Interior
Interior Features Fireplace, Steam Shower, Walk- In Closet(s), Main Level Primary
Heating Forced Air, Propane, Radiant Floor, Wood
Cooling Central Air
Flooring Hardwood, Partially Carpeted
Fireplaces Type Gas, Wood Burning
Fireplace Yes
Laundry In Basement, Laundry Room
Exterior
Parking Features Attached, Garage
Garage Spaces 2.0
Garage Description 2.0
Pool Association
Utilities Available Electricity Available, Propane, Phone Available, Sewer Available, Water Available
Amenities Available Fitness Center, Golf Course, Pool, Ski Accessible, Ski In Ski Out, Spa/Hot Tub, Trail(s), Water
Waterfront Description None
View Y/N Yes
Water Access Desc Community/Coop
View Mountain(s), Trees/ Woods
Street Surface Paved
Porch Balcony, Covered, Patio
Building
Entry Level One
Builder Name Langlas/Reid Smith
Water Community/ Coop
Level or Stories One
New Construction No
Others
Pets Allowed Yes
HOA Fee Include Maintenance Grounds,Road Maintenance,Snow Removal
Tax ID 0028002405
Ownership Full
Acceptable Financing Cash, 3rd Party Financing
Listing Terms Cash, 3rd Party Financing
Special Listing Condition None
Pets Allowed Yes

"My job is to find and attract mastery-based agents to the office, protect the culture, and make sure everyone is happy! "






