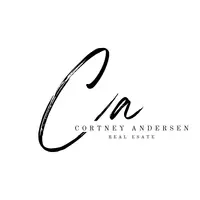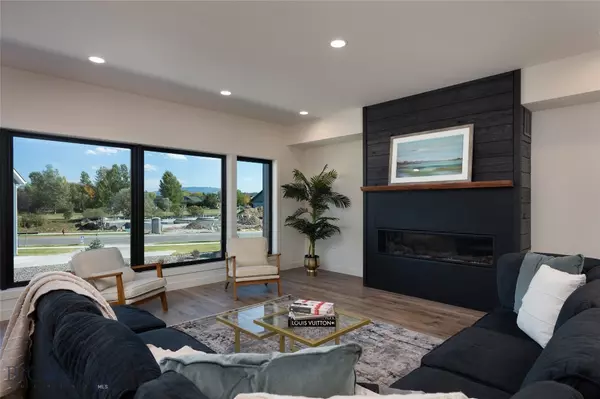
3 Beds
3 Baths
3,079 SqFt
3 Beds
3 Baths
3,079 SqFt
Key Details
Property Type Condo
Sub Type Condominium
Listing Status Pending
Purchase Type For Sale
Square Footage 3,079 sqft
Price per Sqft $276
Subdivision Minor Subdivision
MLS Listing ID 397386
Style Contemporary
Bedrooms 3
Full Baths 2
Half Baths 1
Construction Status New Construction
HOA Fees $250/mo
Abv Grd Liv Area 2,269
Year Built 2024
Tax Year 2023
Property Description
Discover a new standard of urban living at Fireside Lofts, the most captivating condominium development in the heart of Bozeman. Here, contemporary style seamlessly blends with convenience and sophistication, redefining luxury living.
These stunning 3-bedroom, 2.5-bathroom condos feature an attached 1-bedroom, 1-bathroom guest suite, perfect for visitors, a home office, or a rental unit—adapting effortlessly to your lifestyle needs.
Each thoughtfully designed unit boasts 9 ft ceilings, enhancing the spacious open-concept layout that merges living, dining, and kitchen areas, all filled with natural light. Enjoy the heat-efficient fireplace, perfect for cozy evenings, and a fire suppression system for added safety.
The sleek kitchen is equipped with ENERGY STAR appliances, custom Amish-built cabinets, and a spacious island with quartz countertops ideal for gatherings. Additional features include 8 ft doors with higher windows, a curb-less master shower with glass shower doors, and beautiful custom mantle and floating shelves.
Don’t miss your chance to experience this exceptional property firsthand. Contact me or your local realtor today to schedule a private tour and see how Fireside Lofts can elevate your living experience!
Location
State MT
County Gallatin
Area Bozeman City Limits
Direction 19th to Durston, head west on Durston, turn left right after Meriweather, condo complex is on the right hand side.
Interior
Interior Features Wet Bar, Fireplace, Upper Level Primary
Heating Forced Air
Cooling Central Air
Flooring Plank, Vinyl
Fireplaces Type Gas
Fireplace Yes
Appliance Dishwasher, Disposal, Microwave, Range, Refrigerator, Wine Cooler
Exterior
Exterior Feature Concrete Driveway, Sprinkler/ Irrigation, Landscaping
Parking Features Attached, Garage, Garage Door Opener
Garage Spaces 2.0
Garage Description 2.0
Utilities Available Natural Gas Available, Sewer Available, Water Available
Amenities Available Sidewalks
Waterfront Description None
View Y/N Yes
Water Access Desc Public
View Mountain(s), Southern Exposure
Roof Type Asphalt, Shingle
Porch Deck
Building
Lot Description Lawn, Landscaped, Sprinklers In Ground
Entry Level Other
Builder Name MJN Properties, LLC
Sewer Public Sewer
Water Public
Architectural Style Contemporary
Level or Stories Other
Additional Building Guest House
New Construction Yes
Construction Status New Construction
Others
Pets Allowed Yes
HOA Fee Include Insurance,Maintenance Grounds,Maintenance Structure,Sewer,Snow Removal,Trash,Water
Tax ID RGG8624
Ownership Full
Security Features Heat Detector,Smoke Detector(s)
Acceptable Financing Cash, 3rd Party Financing
Listing Terms Cash, 3rd Party Financing
Special Listing Condition None
Pets Allowed Yes

"My job is to find and attract mastery-based agents to the office, protect the culture, and make sure everyone is happy! "






