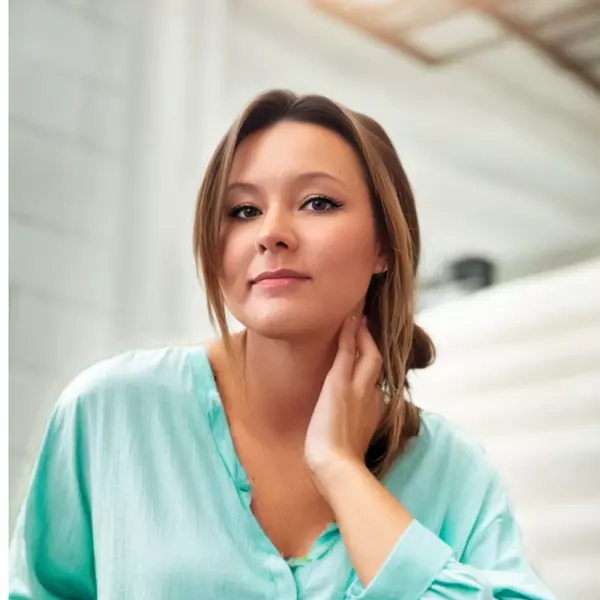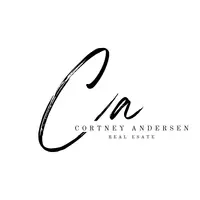
3 Beds
2 Baths
1,365 SqFt
3 Beds
2 Baths
1,365 SqFt
Key Details
Property Type Condo
Sub Type Condominium
Listing Status Pending
Purchase Type For Sale
Square Footage 1,365 sqft
Price per Sqft $238
Subdivision River Rock And Royal Village
MLS Listing ID 390375
Bedrooms 3
Full Baths 2
HOA Fees $261/mo
Abv Grd Liv Area 1,365
Year Built 2006
Annual Tax Amount $2,441
Tax Year 2023
Property Description
Location
State MT
County Gallatin
Area Belgrade
Direction From Amsterdam turn north on River Rock. Building in on the corner of N Shore & River Rock. Go in front door and take steps up to top floor, unit 1st on left at top. If needed in rear is an elevator
Interior
Interior Features Main Level Primary
Heating Radiant Floor
Cooling None
Fireplace No
Appliance Dryer, Dishwasher, Disposal, Microwave, Range, Refrigerator, Washer
Exterior
Parking Features Detached, Garage
Garage Spaces 1.0
Garage Description 1.0
Utilities Available Electricity Available, Sewer Available, Water Available
Waterfront Description Pond
Water Access Desc Public
Building
Entry Level One
Sewer Public Sewer
Water Public
Level or Stories One
New Construction No
Others
Pets Allowed Yes
HOA Fee Include Maintenance Grounds,Road Maintenance,Snow Removal,Trash
Tax ID RFF54825
Acceptable Financing Cash, 3rd Party Financing
Listing Terms Cash, 3rd Party Financing
Special Listing Condition Short Sale
Pets Allowed Yes

"My job is to find and attract mastery-based agents to the office, protect the culture, and make sure everyone is happy! "






